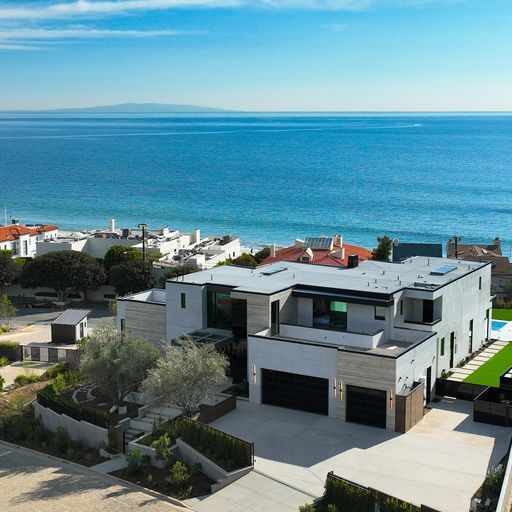Property Details
23917 Malibu Road Malibu, CA 90265
Offered at $35,000,000
Exquisite Luxury in the Malibu Colony Estates
Brand new and exceptionally comfortable, this handsome contemporary residence was designed by architect Doug Burdge to take full advantage of its enviable position in the gated community of Malibu Colony Estates. With a sweeping panorama that takes in the ocean, islands, and sparkling Queen's Necklace, the home's step-back design allows impressive views from almost every room. Expansive patios and decks on two levels allow vanishing walls of glass to transform rooms into open pavilions for blissful lounging, relaxed poolside gatherings, al fresco dining, and elegant entertaining. Built on three levels, all served by an elevator, the home is spacious, luminous, and designed with gracious flow for congenial living. The main floor, with high ceilings, art-gallery walls, and travertine floors, is a grand space that includes living, dining, kitchen, and family rooms, all facing onto the views through floor-to-ceiling walls of glass and opening to the generous patio and pool deck. The living room features a dramatic, modern stone chimneypiece, while the dining room and gorgeous adjacent wet bar each open to the patio when corner window walls slide away. The kitchen, which adjoins the family room, is both a cook's dream and an entertainer's hub, with stunning cabinetry, a huge island with bar seating, top-of-the-line appliances, wine storage, and a walk-in pantry. A door from the kitchen opens to the side yard, where there is a turf play area/dog run. Also on the main floor, along with two powder rooms, is an office with built-in bookshelves and a corner wall of glass pocket doors, as well as an en-suite bedroom. The central staircase, with floating treads, landing windows, and an exceptionally long pendant light fixture, ascends to the upper level, which has wood floors and is home to four bedrooms, including the primary, each with its own bath, walk-in closet, and doors opening onto an upper deck. The primary suite is truly a private sanctuary, which features corner window walls opening to a spectacular view deck with generous space for lounging; a fireplace; an all-wood walk-in closet with illuminated shelving; and two sublime en-suite bathrooms, one with glass walls that open to allow al fresco bathing. On the home's bottom floor is a large rec room with a wet bar, a full bath, a massage room, a small studio/bonus room, a powder room, and the laundry room. The ocean-view backyard, which features a zero-edge pool and Jacuzzi as well as a lawn, offers numerous open and covered seating options, including a sunken fire pit, and a built-in Kalamazoo barbecue area with bar seating. Along with smart-home technology for comfort and security, the home has a three-car garage plus parking for ten additional vehicles in the driveway. Set behind gates on over 1.3 acres, this compelling architectural residence is open, private, and timeless.

